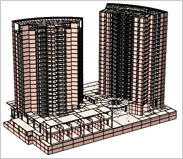
![]()
Key Features
R/C BUILDING is a software package that is used for 3D modelling, analysis and design of reinforced concrete buildings. Behind R/C BUILDING, there is a team expert in earthquake and structural engineering, having a combined experience of more than 100 years. And now they are ready to share their knowledge with you.
R/C BUILDING provides a comprehensive solution for concrete building design including: vertical and horizontal load analysis, wind and earthquake loading, 3D Frequency analysis, Spectral analysis, column and wall design, walls / deep beams detailed steel design, soil-structure interaction, construction stages, add much more.
Also, like R/C Building now features a new modelling concept: geometry line modelling. This allows slab panels (floors) or voids of any shape to be created or imported effortlessly. See here how the concept works. We refined our Finite Element Meshing algorithm so that it will support this type of irregular shape geometries. Also, a Link program is developed to allow a model constructed in REVIT Structure 2010 to be exported directly to R/C Building, with minimal effort.
Concrete Element Design
(Column, Wall, Beam, Slab)R/C Building currently complies with thefollowing codes. The secondary moments and moment magnification due to slenderness are considered in the design of columns and walls.
Turkish standard: TS500 and TDY2007
Europe standard: Eurocode 2 and Eurocode 8
British standard: BS8110
Australian standard: AS3600-2001/2009, AS1170.2, AS1170.4
Earthquake Load Calculations
R/C BUILDING software can calculate automatically the equivalent earthquake forces according to TDY2007, Eurocode 8 and AS1170.4
Spectral Analysis
The Earthquake Spectral Analysis is used to perform a complete 3D dynamic analysis of a building model, including the global torsion. The earthquake action can be defined by a generic spectral curve, or by using the curves provided in TDY2007, Eurocode 8 and AS1170.4.
3D Frequency Analysis
R/C BUILDING software can perform a complete 3D frequency analysis and evaluate translation and rotational modal shapes and associated frequencies.
Building Irregularities
R/C BUILDING checks automatically most of the irregularities defined at TDY 2007 Table2.1 (Weak Storey, Soft Storey, Floor Discontuinity, Discontinuities of Vertical Elements and Floors, Torsional Irregularity)
Soil-Structure Interaction
State-of-art analysis of slabs-on-ground, where the entire structure and the soil are analysed together, in order to obtain most reliable soil pressure and settlement results.
Construction Stages Analysis
The loading is applied as the structure is built. More realistic reaction evaluation on transfer floors.
Wall / Deep Beams Analysis and Design
The software can be used to analyse the walls with internal finite element mesh considering simultaneously in-plane (membrane) and out-of-plane (bending) action to evaluate the stresses in the deep beam, and to design the steel in the beep beams.
Inclined Columns
Normally, the column are defined as vertical elements, however R/C BUILDING software can accept inclined column to accommodate for special architectural requirements.
In-plane slab stresses due to shrinkage and temperature change
This feature can be used to evaluate very accurately the stresses in the slab and the internal forces in the walls and columns due to concrete shrinkage and temperature change. This feature is especially useful for larger size floors.
Punching Shear Check / Design
The punching shear check and design are performed by two alternative methods for all column elements including complex sections.
Walls Group Detailed Results
This feature can be used to extract lift core results in many different formats.
Wall Openings
Wall elements can be now defined with door(s) and window(s).
Shear-free walls
The walls in the model can be set to "Shear-free", in order to simulate the pre-fabricated concrete panels, or load bearing masonry walls.
Steel Cross Bracing
The steel bracings can be used to restrain the lateral movement. These elements can span one, two or three floors.
Joint / Corbels
A slip-joint or shear-dowels joint can be easily modelled. When a slip-joint is used, the bending moments along the joint will be zero, while there is a full transfer of the shear force.
Piles
Piles can be modelled below the lowest floor when considering a slab on ground.
New Modelling Concept
A new modelling concept has been developed in these versions of the R/C BUILDING. It enables the modelling of the floors and openings of any shape, and reduces the modelling time dramatically.
Intelligent CAD Import
The Intelligent CAD import will recognize the common structural elements, such as different wall configurations and columns of any shape. CAD drawings that contain information in appropriate layers can be used to import the geometry of a complete floor in minutes. The CAD import in R/C BUILDING does not require any modification or special preparation to be made on the CAD drawings.
REVIT Structure 2011/2012 Import
R/C BUILDING software imports the entire floors from a REVIT model.
Check Structure
A comprehensive structural check can be performed in order to identify and eliminate most common modelling errors.
Contact us for Contact us for free training bookings. Click here for educational version.
![]()
R/C Building is a software package for 3D modelling, analysis and design of reinforced concrete building structures subject to gravity and lateral loading, including vertical load transfer, global torsion and columns slenderness.

"RC Building is an invaluable tool which has the ability to provide a complete 3D structural analysis and display results for numerous load conditions from wind, earthquake and gravity loads"
David Bell, BG Structures